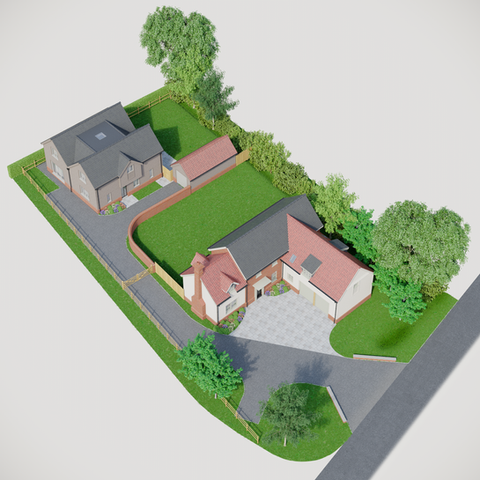Current Projects
Commencing Summer 2022
Moats Tye - Plot 1
Arranged along their own private driveway within the rural hamlet of Moats Tye in Suffolk, these two impressive family properties of 4 bedrooms are designed to complement their tranquil surroundings, while offering a wonderful combination of traditional styling, contemporary finishes and extremely high level of finish.
This exceptional 4 double bedroom detached house comprises approximately 2,200 sqft of accommodation including a welcoming reception hall, double aspect living room with feature fireplace, large open plan kitchen with dining area and adjoining family room. Study, utility/laundry room and cloakroom WC.
On the first floor a spacious landing serves the master bedroom suite, complete with dressing room and large ensuite. There are three further bedrooms (one with an ensuite) and a family bathroom which is fitted with high-quality sanitaryware.
Downstairs there is also an integral double garage. The property sits within a curtilage approaching approximately one quarter of an acre STMS. The south facing garden boasts stunning views over undulating open countryside. A high level of specification is included with the ability to tailor to your needs.
Moats Tye - Plot 2
Arranged along their own private driveway within the rural hamlet of Moats Tye in Suffolk, these two impressive family properties of 4 bedrooms are designed to complement their tranquil surroundings, while offering a wonderful combination of traditional styling, contemporary finishes and extremely high level of finish.
This exceptional 4 double bedroom detached house comprises approximately 2,000 sqft of accommodation including a welcoming reception hall, double aspect sitting room, large open plan kitchen with dining area and adjoining family room designed to soak up natural light. Study, utility and cloakroom WC.
On the first floor a spacious skylit landing leads to four good-sized bedrooms, the stunning master with it’s own luxury en-suite shower room – plus a beautifully-fitted bathroom.
Outside there is a large single garage and secluded garden which boasts stunning views over undulating open countryside. A high level of specification is included with the ability to tailor to your needs.



















